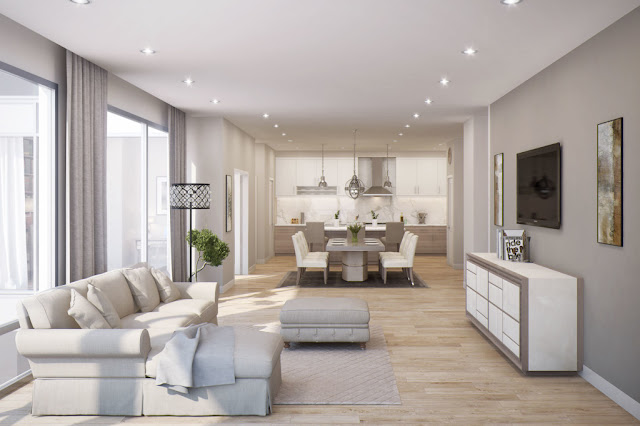About me
UPTOWN Real Estate Group is your luxury international real estate firm. Our team has more than 30 years of prestige and experience. Hablamos español. Houston & Mexico.
Google+
Popular Posts
Labels
- 2015
- activities
- advertising
- advice
- affordability
- agent
- Agents
- Arabella
- archirectural digest
- architecture
- article
- Available
- baby room
- Baker
- banking
- bathroom
- BERKSHIRE
- Best City in America
- Best Realtors
- best wishes
- Blog
- Braesheights
- buy a new home
- Buying
- caitlyn jenner
- california
- CANACINTRA
- cars
- china
- christmas
- christmas card
- Cities
- coffetable
- college major
- color trends
- Communities
- concierge services
- Condo
- crude
- curtains
- customer
- december
- decor
- decoration
- design
- diy
- economy
- employment
- Energy
- EVENT
- experience
- fall
- fashion
- fireplace
- first home buyer
- football
- Galleria
- game
- garage
- garden
- GATEWAY
- gray
- gray interiors
- greater Houston partnership
- grey
- HIGH RISE
- High Rises
- HIGH SOCIETY
- holidays
- Home
- Home Office
- home values
- homeplus
- homes
- hosting
- hot hues
- hottest colors
- house
- house.
- housing
- housing expectations
- Houston
- Hughes Landing
- Ideas
- income
- indicators
- inflation
- infographic
- interior design
- Investments
- jenner
- july
- kitchens
- landscaping
- laundryroom
- lenders
- lendingtree
- lifestyle
- Listings
- livingroom
- loans
- Lori Margolis
- LUCHO
- Luxury
- luxury homes
- Luxury Living
- luxury travel
- makeover
- malibu
- Man Cave
- manners
- MARIANA SALDAÑA
- market
- marketing
- Master Plan
- Media Room
- modern
- mortgage
- move
- Movies
- moving
- national association of realtors
- new construction
- new home
- new homes
- nfl
- november
- nursery
- Office
- oil
- online marketing
- Open House
- Paint Quality Institute
- painting
- PARTY
- party planning
- Patio
- pattern
- payscale
- PELICAN BUILDERS
- penthouse
- people
- perfect house
- Photography
- Place to Live
- plates
- pool
- porch
- rating
- Real Estate
- Real Estate Photography
- Realtor
- relocating
- relocation
- rent
- River Oaks
- rooms
- salary
- sale
- seasons
- Selling
- stadium
- Staging
- statistics
- style
- summer
- sunday
- super
- superbowl
- table setting
- Team
- tello team
- Texas
- thanksgiving
- The Woodlands
- things to do
- Tips
- Top Producers
- Top Properties
- tourist
- travel
- trees
- trends
- Treviso
- triumph lending
- United States
- Uptown
- Uptown Group
- uptowngroup
- usa
- visit
- VOGUE
- waterway
- WILSHIRE
- windows
- Woodlands























